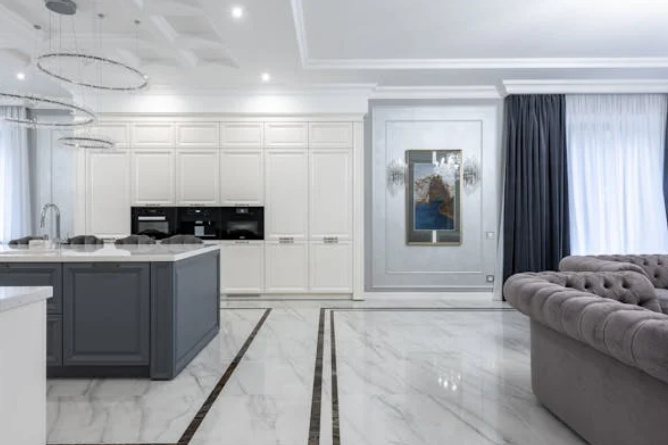Welcome to the ultimate guide for transforming open living spaces into functional, stylish havens. In modern homes, open floor plans are all the rage, offering freedom and flow. However, with great openness comes the challenge of defining areas that serve distinct purposes while maintaining aesthetic appeal. Fear not. This blog post will unveil various creative décor tips designed to maximize functionality without sacrificing style. From clever furniture arrangements to the strategic use of color and texture, we’ll explore how you can carve out inviting zones for relaxation, work, dining, and play—all while keeping that coveted spacious vibe intact. So grab your favorite beverage, and let’s dive into creating harmonious environments in your home.
Utilize Area Rugs to Create Zones
One of the simplest and most effective ways to define different areas within an open floor plan is by using area rugs. Rugs can visually anchor specific zones, such as a living area or dining space, and delineate them from the rest of the room. Choose rugs with distinct patterns or colors to create contrast or neutral tones that blend seamlessly with the overall décor. Ensure that the size of the rug is proportionate to the area it defines, providing a clear boundary without overwhelming the space.
Use Furniture Arrangement to Define Functions
The arrangement of furniture plays a crucial role in defining open spaces. Strategic placement can create natural boundaries between different functional areas. For example, positioning a sofa with its back towards the dining area can divide the living and dining spaces. Similarly, a bookshelf or a console table as a partition can offer a subtle separation between zones without closing the space. Choose furniture that complements the overall design while serving practical purposes for each designated area.
Incorporate Color and Texture

Color and texture are potent tools for defining spaces within an open floor plan. Consider using different color schemes or textures to visually separate areas while maintaining a cohesive look. For instance, you might opt for a warm, inviting palette in the living area and a cooler, more serene color scheme in the dining area. Incorporating varying textures, such as a plush fabric for the sofa and a sleek finish for the dining table, can also enhance the sense of distinct spaces. Ensure that these elements complement each other to maintain a unified aesthetic. If you need more details about different wall decals that can add color and texture to your space, visit https://www.atidymind.co.uk/dragon-vinyl-wall-decals-perfect-for-themed-home-decor/.
Employ Lighting to Differentiate Areas
Lighting is essential for both functionality and ambiance, and it can also help define different zones within an open space. Use a combination of ambient, task, and accent lighting to highlight specific areas. Pendant lights or chandeliers can establish a focal point in the dining area, while floor lamps or table lamps can create a cozy atmosphere in the living space. Additionally, recessed lighting or track lights can offer subtle illumination without disrupting the flow of the open plan. By layering different types of lighting, you can create a well-lit, visually exciting environment.
Incorporate Architectural Elements
Architectural elements, such as beams, columns, or built-in shelving, can also define open spaces. Adding a feature wall or a partial partition can provide structure without sacrificing the space’s open feel. For a more subtle approach, consider incorporating architectural details like raised ceilings or accent walls to delineate different areas. These elements add visual interest and can help create distinct zones within the open floor plan.
Use Plants and Greenery for Natural Boundaries

Plants and greenery offer a natural way to define open spaces while adding a touch of life and freshness to the décor. Large potted plants or strategically placed planters can act as visual barriers between different areas, such as separating the living room from the dining space. Hanging planters or vertical gardens can also create a lush, green backdrop that enhances the spatial definition. Choose plants that thrive indoors and complement the overall design theme to maintain a cohesive look.
Implement Multi-Functional Furniture
In open floor plans, multi-functional furniture can help maximize space while defining different areas. Pieces such as storage ottomans, convertible sofas, or extendable dining tables provide flexibility and practical solutions for various needs. Incorporating furniture that serves multiple purposes allows you to create distinct zones without cluttering the space. This approach enhances functionality and contributes to a streamlined, organized appearance.
By thoughtfully applying these décor strategies, you can master defining open spaces in modern real estate. These techniques allow you to create distinct, functional zones within a cohesive and aesthetically pleasing layout, from utilizing area rugs and strategic furniture placement to incorporating color, lighting, and architectural elements. Embrace these methods to enhance the versatility and appeal of open floor plans, making them practical and inviting for today’s discerning homeowners.…

